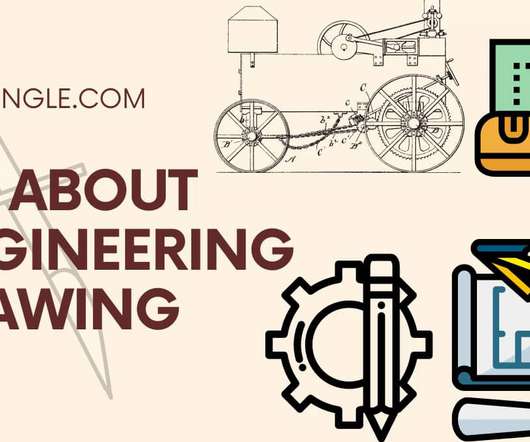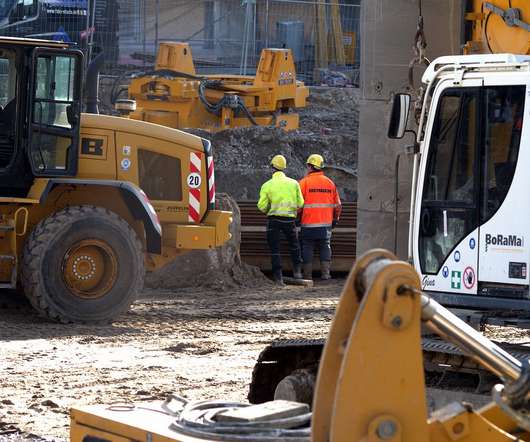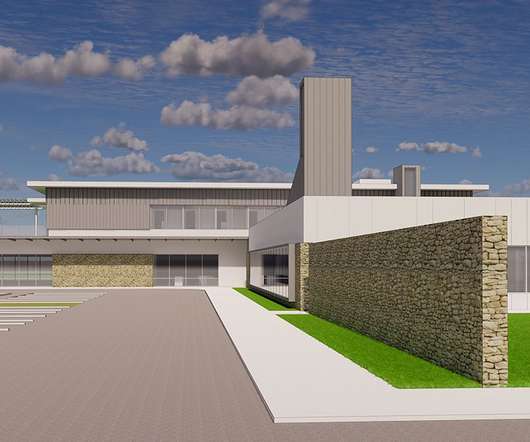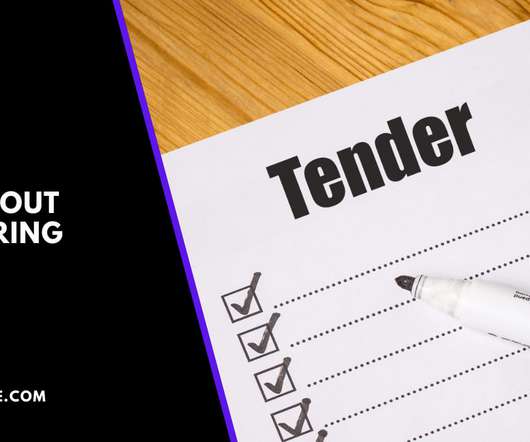4 ways to streamline your architectural practice
BD+C
MARCH 15, 2024
4 ways to streamline your architectural practice 0 qpurcell Fri, 03/15/2024 - 13:16 Architects Vessel Architecture's Lindsay Straatmann, AIA, highlights four habits that have helped her discover the key to mastering efficiency as an architect. Identifying and prioritizing tasks Every morning, I start my day by reviewing my email inbox.











































Let's personalize your content