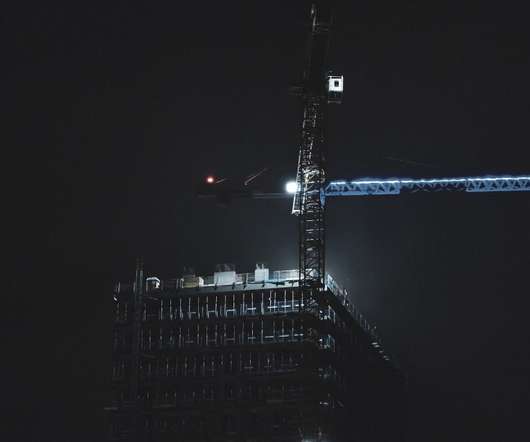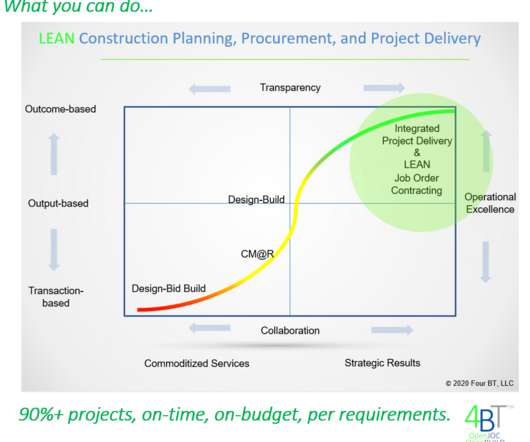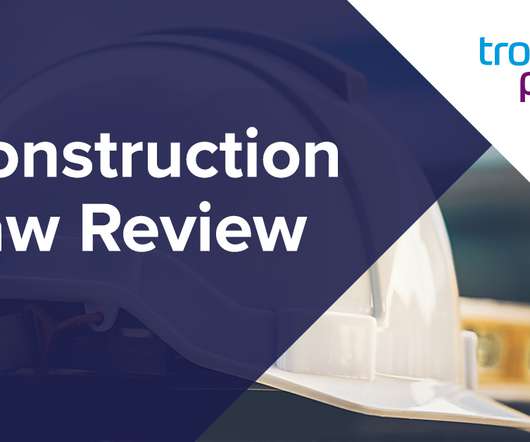Energy Efficient Commercial Building Tax Deduction 179D: What Owners Need to Know
Stok
MAY 23, 2023
Let’s dig into the m a bit further. #1: Energy Model. A whole-building energy model using DOE-approved software must be either created for the building or updated from an existing model that was created for the building department or LEED submittal. The applicable ASHRAE 90.1 2: Inspection. if applicable) #4: Certification.












































Let's personalize your content