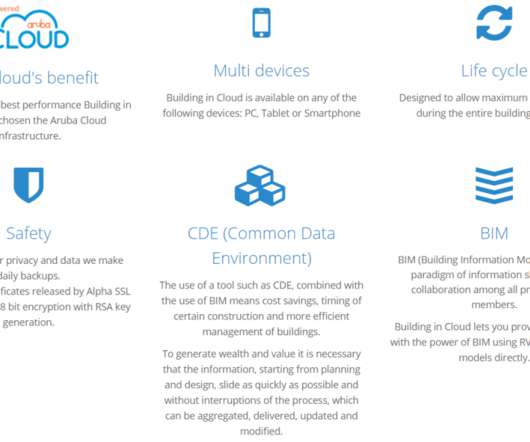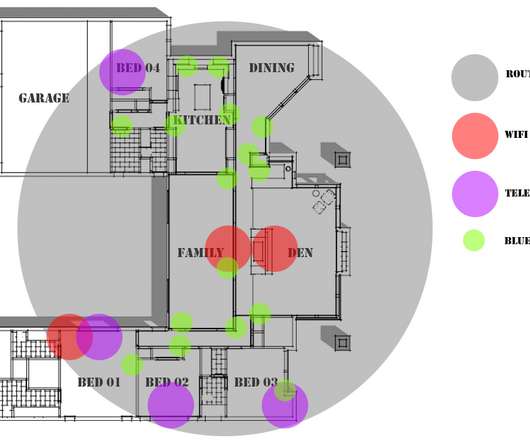Integrated Project Delivery Software and Support Services
Job Order Contracting
MARCH 4, 2020
IPD software and support services provide an environment with a collaborative focus upon requirements definition and successful repair, renovation, and new construction project completion. View and analyse data from BIM models (RVT and IFC formats) directly from your browser without the need to purchase expensive software.














































Let's personalize your content