Tech Tools for Builders: Mobile Apps
Pro Builder
JANUARY 6, 2021
Tech Tools for Builders: Mobile Apps. The app also can make pricing estimates based on its measurements, the developer says. . . . Using the PlanGrid mobile app enables you to publish amended versions of construction drawings to a cloud server and share them. Estimate and invoice tracker. Virtual level.





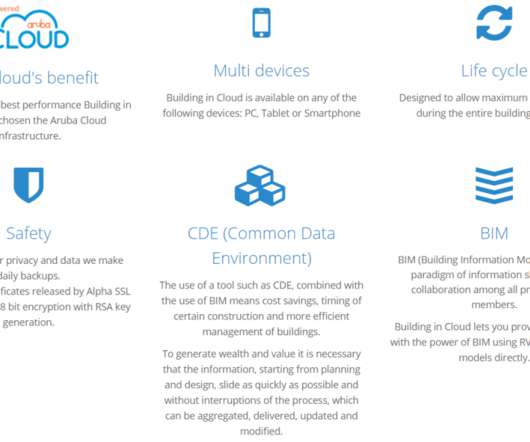














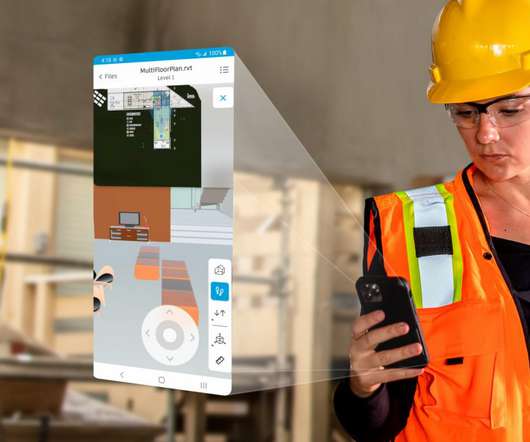












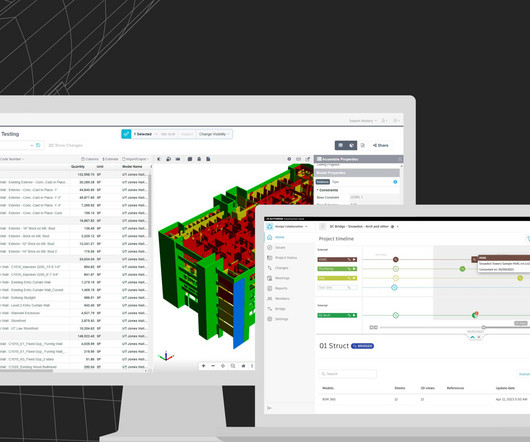

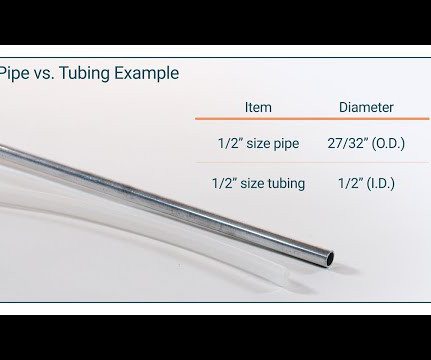





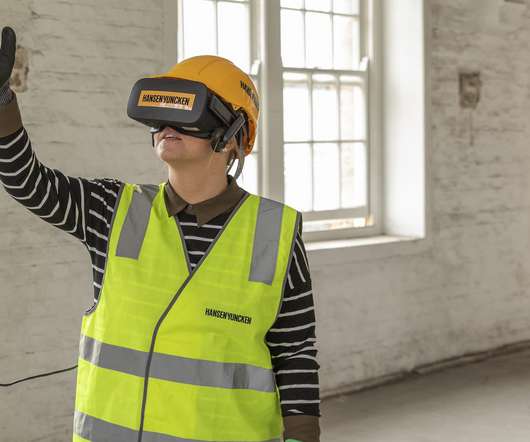









Let's personalize your content