More about design drawings and model planning
Construction Cost Estimating
FEBRUARY 6, 2018
Plans are like a set of drawings or two-dimensional diagrams that are used to narrate a place or object or to communicate building or fabrication instructions which are drawn or printed on paper and can take the form of a digital file. and many more.








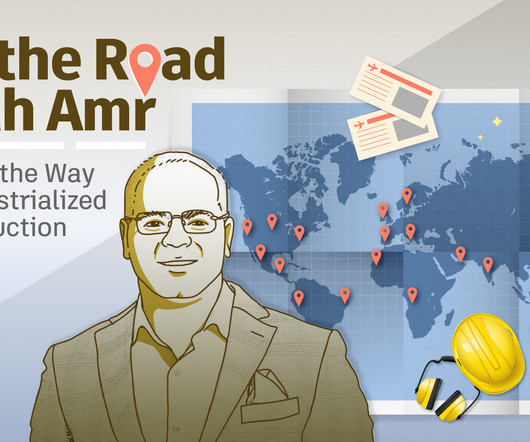








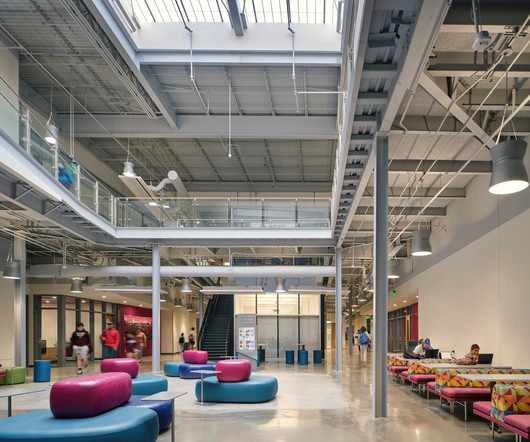











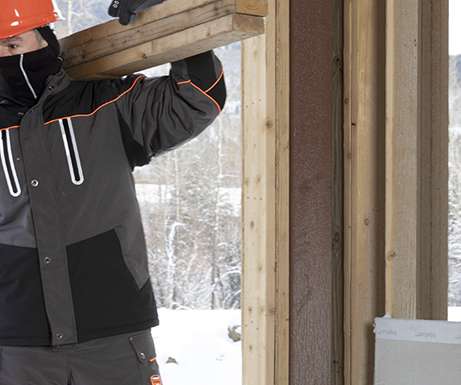

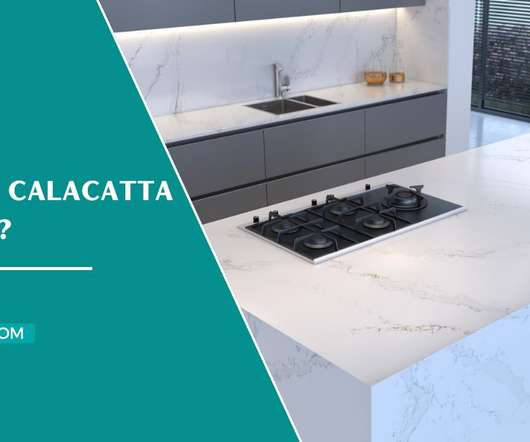
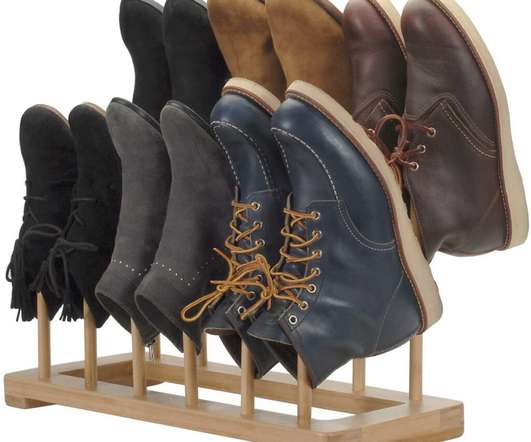







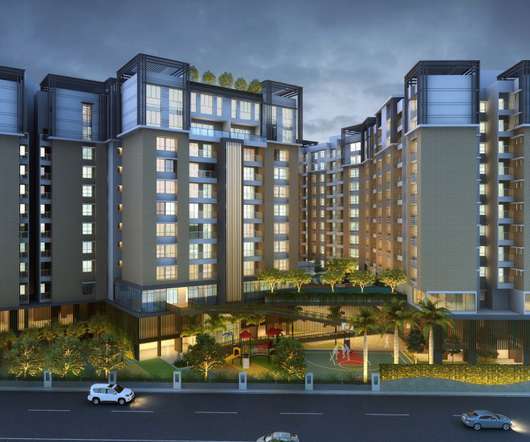








Let's personalize your content