On the Road with Amr: The Path to Innovation
Autodesk Construction Cloud
SEPTEMBER 7, 2023
In this new blog series, On the Road with Amr: The Path to Innovation, I’m seeking experts in the field who are increasing construction quality and speed, maintaining the integrity and safety of their workforce, and advocating for sustainable materials business practices. A tall order, but it’s being done. Their secret?














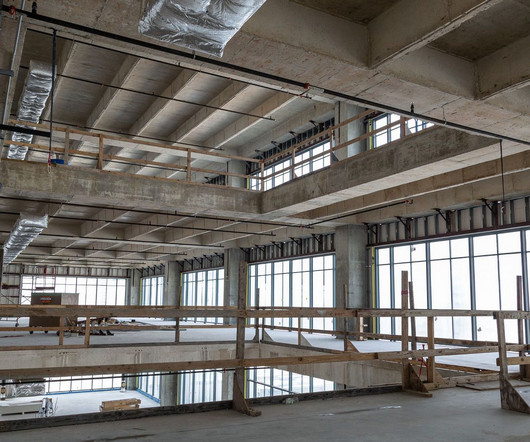




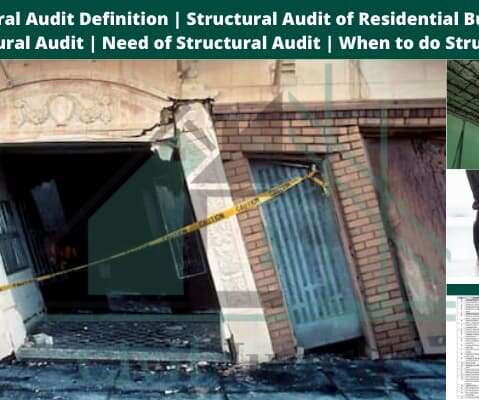









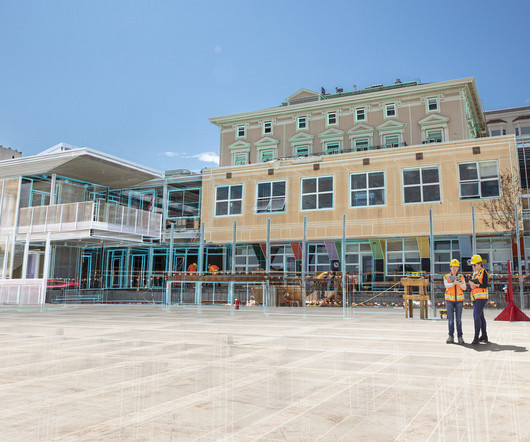
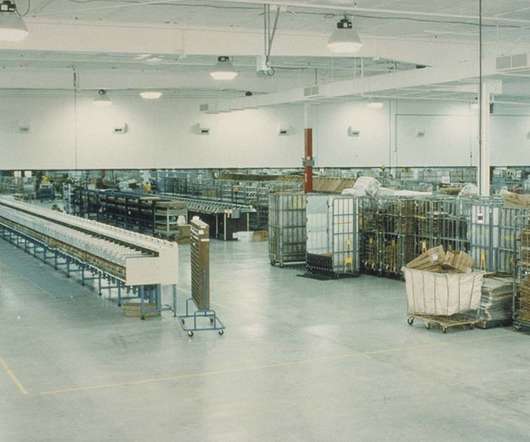



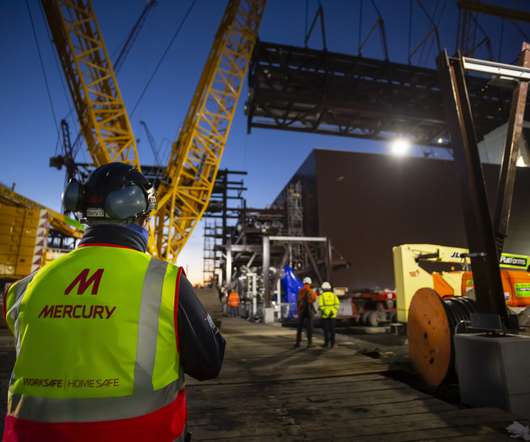













Let's personalize your content