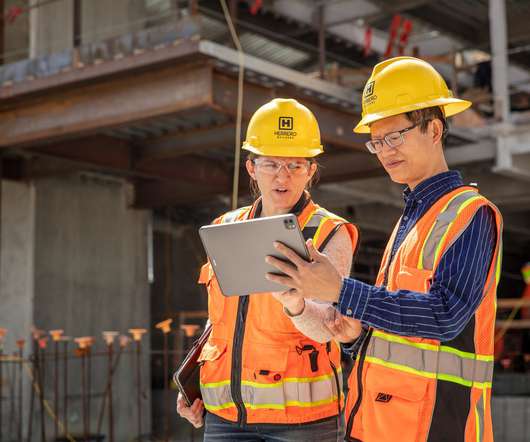Imported or Linked DWG Appearance as Generic Model Broken in 2017
Revit OpEd
SEPTEMBER 30, 2016
I decided I'd use the old create an in-place Generic Model family trick. If you're with me so far you're probably expecting what I expected; to find that Revit regards this imported 3D geometry as generic model (cuttable) category information, giving me the look I wanted. I swear Revit used to do this?!?" Also thinking, ".maybe










































Let's personalize your content