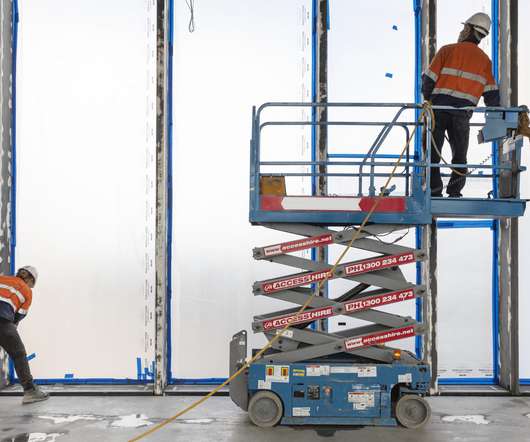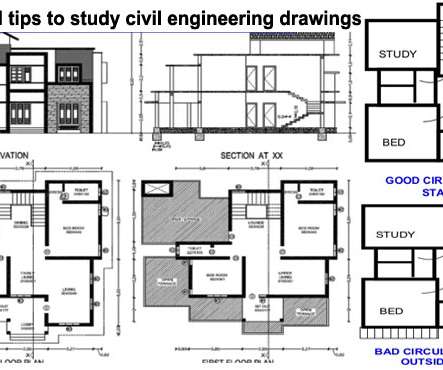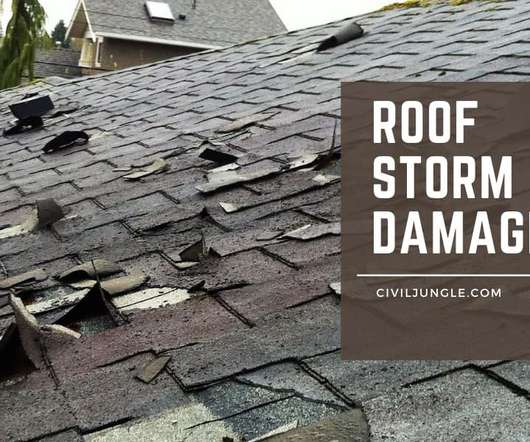REINFORCEMENT COVER AND PRE-CONCRETE CHECKS
The Constructor
MARCH 20, 2012
When the formwork is erected the concrete can be poured. When the concrete has reached the required strength the formwork can be poured. If the steel had been placed too close to the surface and the concrete had been poured then over time the steel may become exposed to moisture and corrosion will commence.














































Let's personalize your content