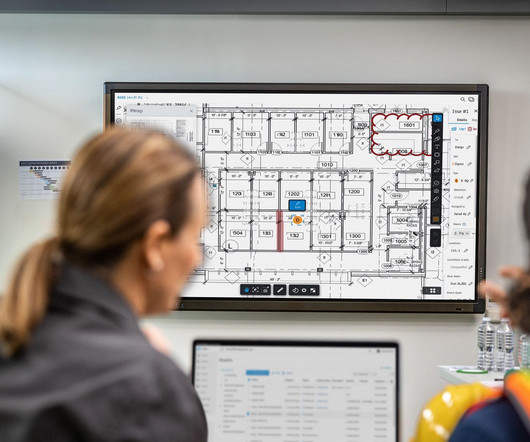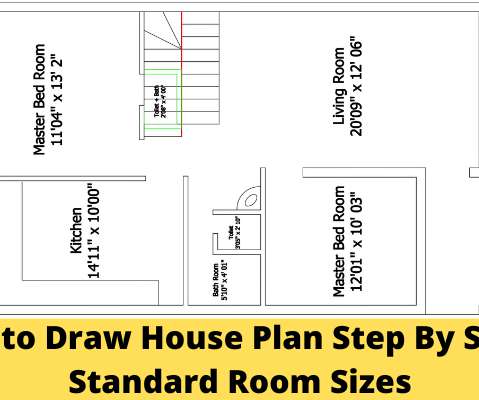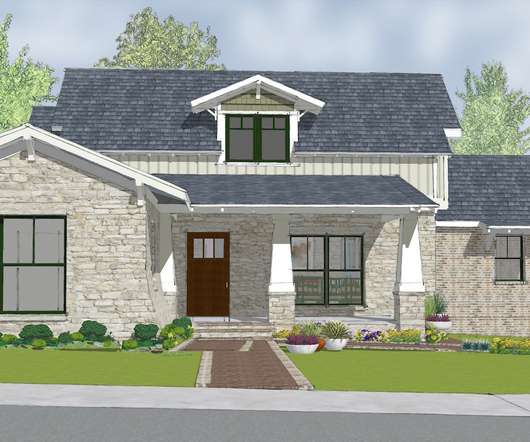How to Draw a House Plan Step by Step
CivilJungle
AUGUST 5, 2022
How to Draw a House Plan Step by Step? You should know the right process to draw a house plan before you start drawing a plan on paper. So before you start bringing out the design of your desired home you should read it carefully. Take a pencil and lightly draw pebbles like diagrams.

















































Let's personalize your content