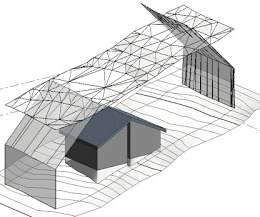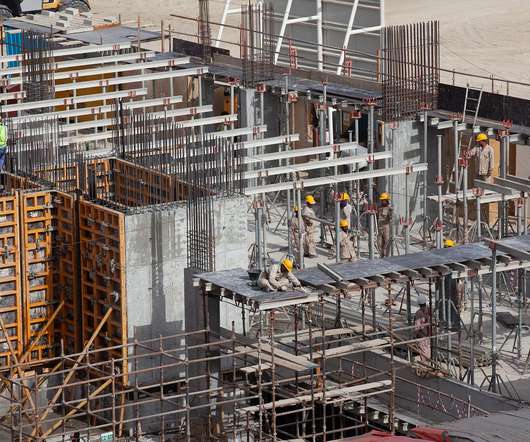Zoning Clearance Thoughts
Revit OpEd
NOVEMBER 23, 2019
A long time fellow Revit traveler reached out to me via Revit Lifeline last night asking about zoning clearance ideas. They also want them to prove it doesn't extend into a zone that leans back into the site. I used the floor's offset parameter to move it up above the surface by the zoning height required.








































Let's personalize your content