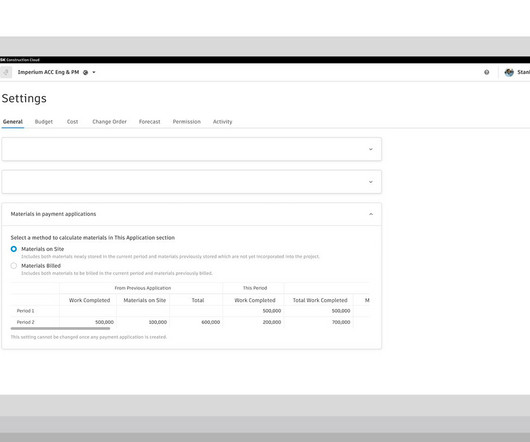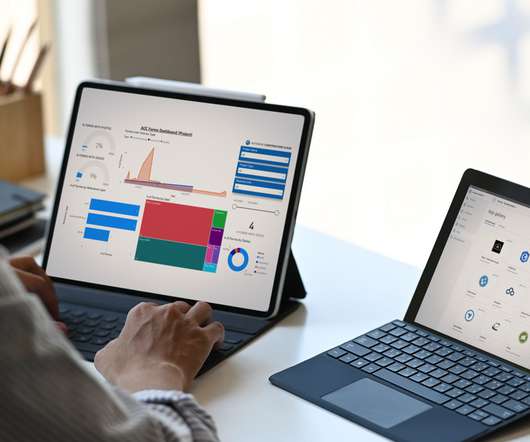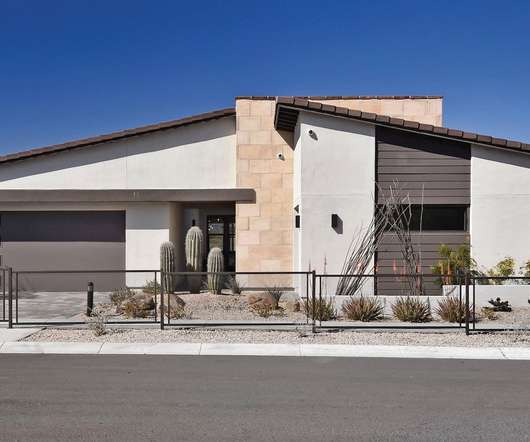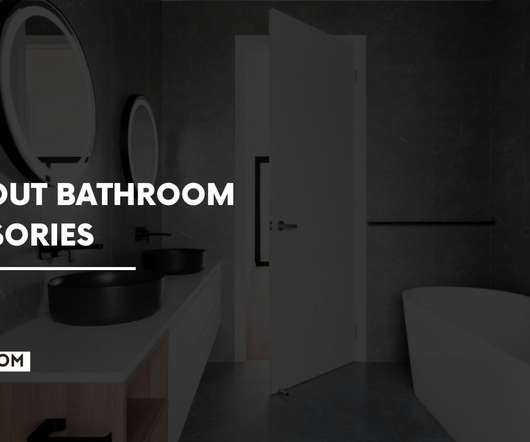What to Look for in Construction Design Software
Lets Build
JULY 15, 2022
Construction design software is a necessity in today’s digital landscape, giving industry professionals an easier way to create blueprints and drawings of new designs. Construction professionals worldwide have used AutoCAD construction design software since the ‘80s for 2D and 3D drafting. The answer will always be SketchUp.















































Let's personalize your content