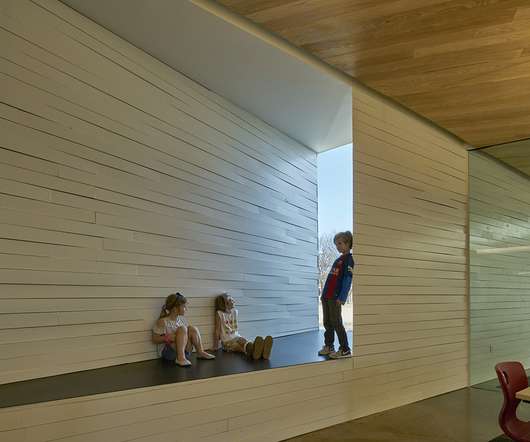Wates regional MD joins McLaughlin & Harvey
Construction Enquirer
MAY 24, 2023
. “Bringing John into the business now allows us to build on this solid foundation and I look forward to working with him and drawing on his considerable experience.” Carlin added: “My experience in the industry is extensive and varied.














































Let's personalize your content