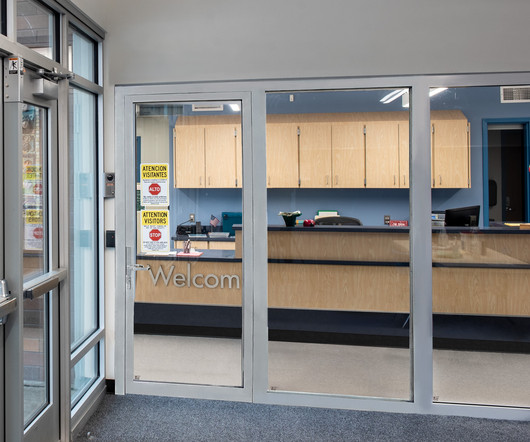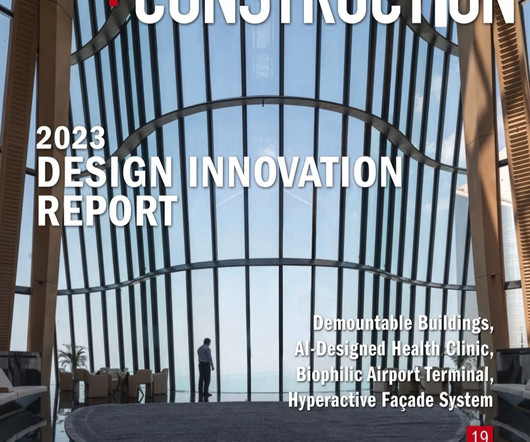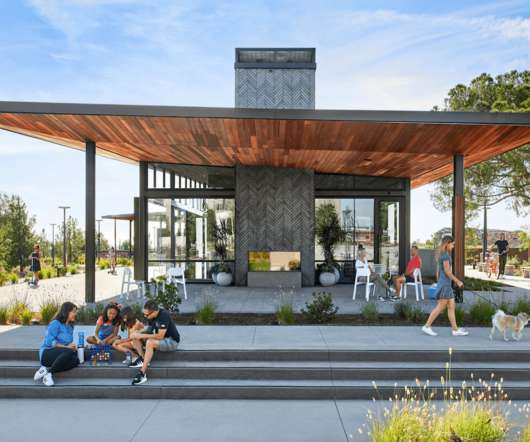Blind Ambition: Insights from a blind architect on universal design
BD+C
APRIL 27, 2023
Designers Architects Interior Architecture Think about some architectural or landscaping elements that can add to a building’s character. Architecture Beyond Sight Downey found new tools for his job. Are they columns at the top of wide, limestone steps? Maybe some shade trees that drape over the sidewalk? It can be additive.



















































Let's personalize your content