What Are As Built Drawings?
Autodesk Construction Cloud
JANUARY 4, 2022
If a picture can speak a thousand words, in a project, as-built drawings can speak a thousand construction processes. But in all seriousness, with the hundreds and thousands of steps and documents needed to complete just one project, as-builts might be overlooked for their importance. Shop drawing changes. Key Takeaways.






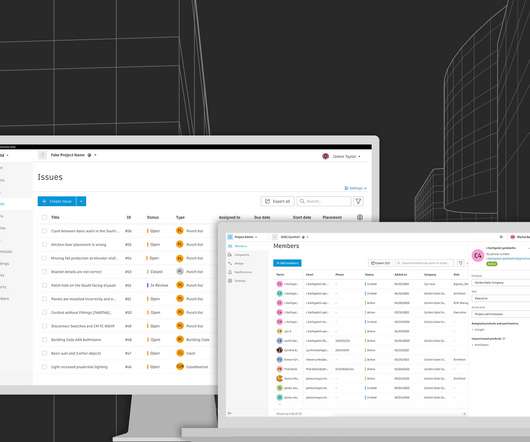

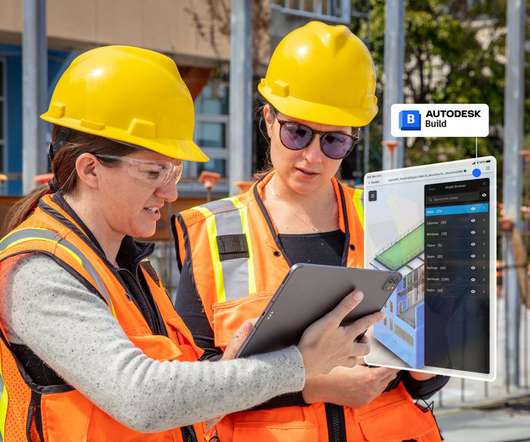
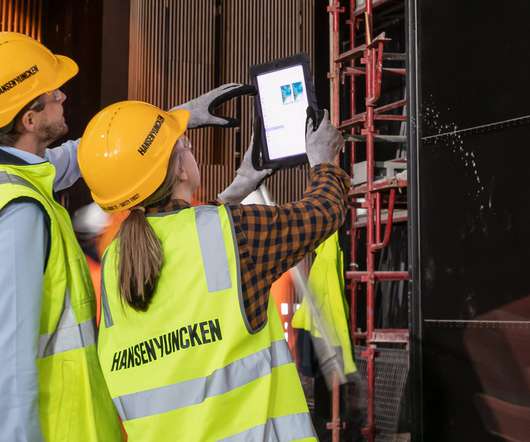








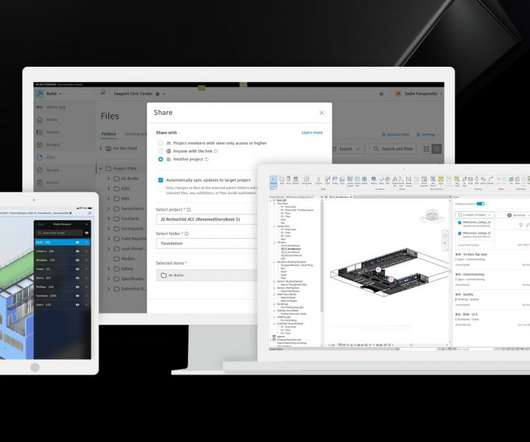



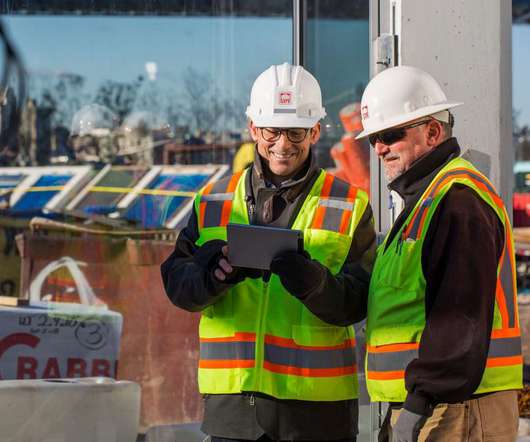




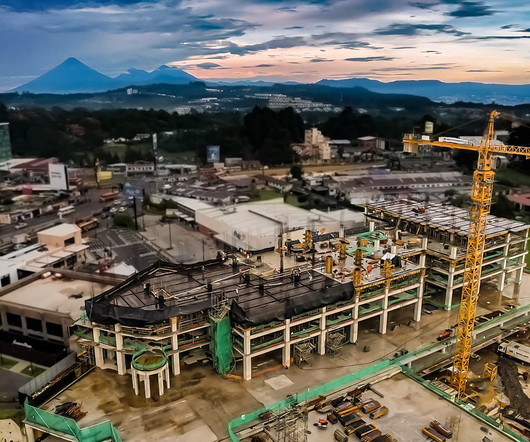

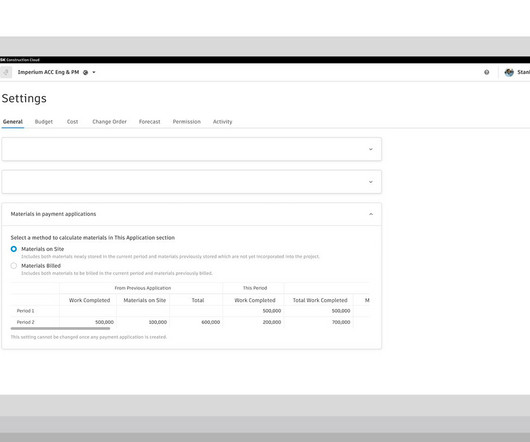




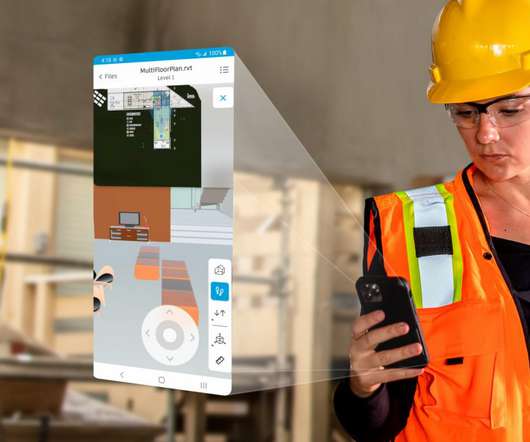
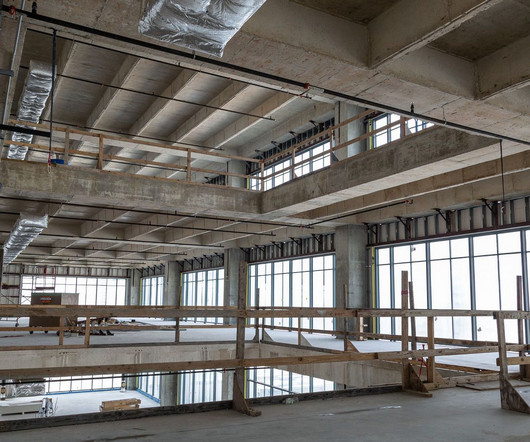















Let's personalize your content