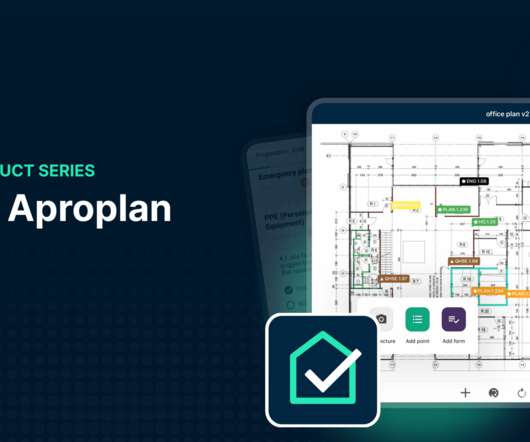Bluebeam Tip: Line Styles in all Shapes and Sizes
Carol Hagen
AUGUST 28, 2014
In our previous post, Complementing CAD , the architect had dotted lines to display the path of travel. Line Styles for paths, roadways, pipelines, fencing, railways, boundaries and borders are often used in illustrations and appear on construction plans. So what if you need something more elaborate?














































Let's personalize your content