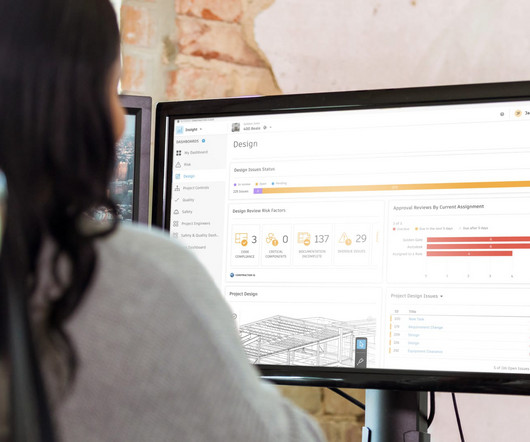Behind the Build: Interview with Mostafa Saber, BIM & Design Manager at Diamond Developers
Autodesk Construction Cloud
JANUARY 10, 2024
We sat down with Mostafa Saber , BIM & Design Manager at Diamond Developers as he walked us through his career journey, the challenges he faces while modernising and his vision for the future of construction. By 2007, I was introduced to BIM and started to prefer 3D modelling over 2D. Check out our conversation below!











































Let's personalize your content