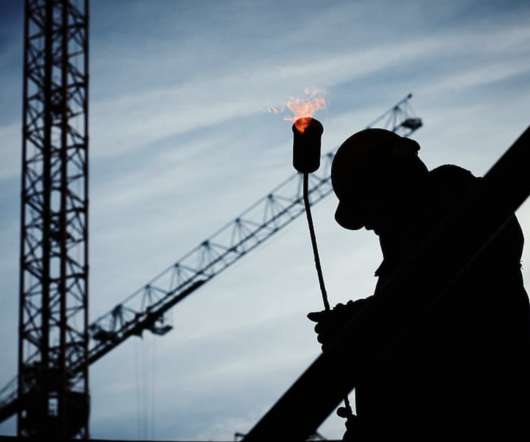The Utah Preconstruction Lien Process Explained
Levelset
MARCH 24, 2022
This includes services such as land surveying, preparing drawings and specifications, and more. In Utah, a preconstruction lien is a form of payment protection for those that provide certain services before the construction phase of a project begins. Preconstruction liens v. construction liens.




























Let's personalize your content