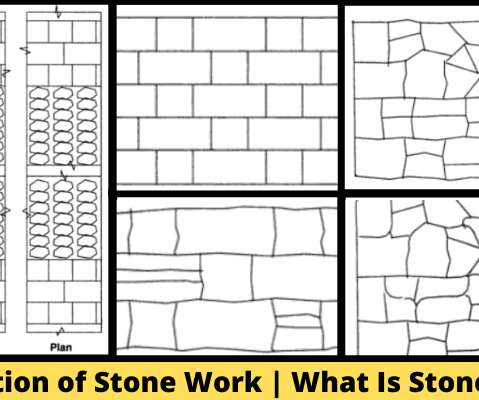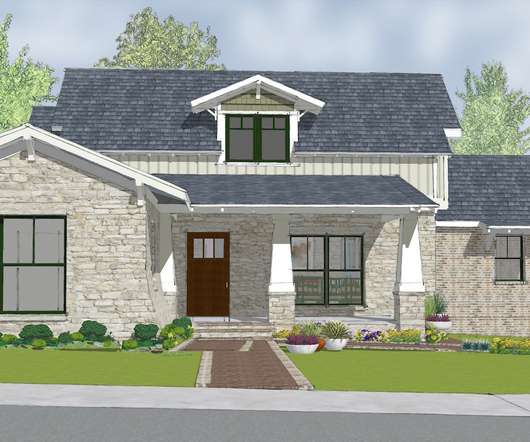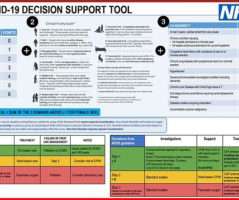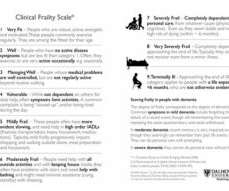THE ESTIMATING PROCESS FROM A TO Z
Construction Cost Estimating
MARCH 11, 2015
THE ESTIMATING PROCESS FROM A TO Z Here in this cover story we are going to present you the basic details of the estimation. First, we have to download the estimating and budgeting spreadsheet. The main foremost heading and line items are to be checked properly with respect to the entire project.










































Let's personalize your content