How to Calculate Slab Steel Quantity from Drawing
CivilJungle
JUNE 27, 2020
. • For cutting and bending purposes, schedules should be provided as separate A4 sheets and not as part of the detailed reinforcement drawings. • The form of bar and fabric schedule and the shapes of the bar used should be in accordance with BS 8666. • Bar Bending Schedule Required Ment Data. Slab Beam.


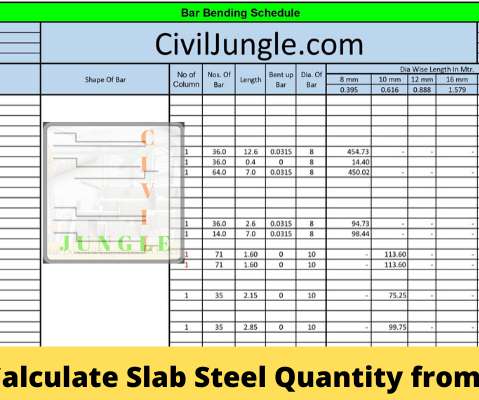

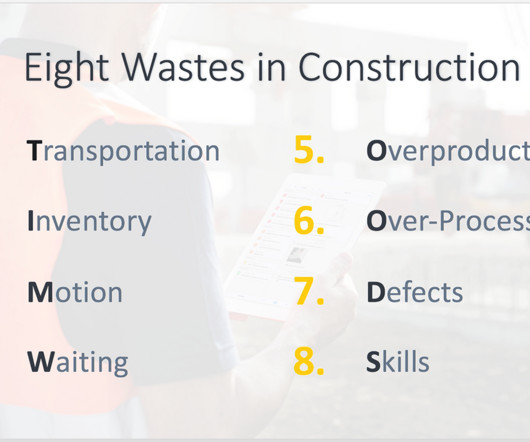

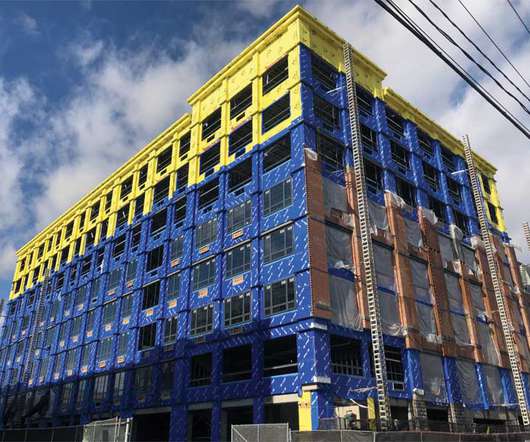
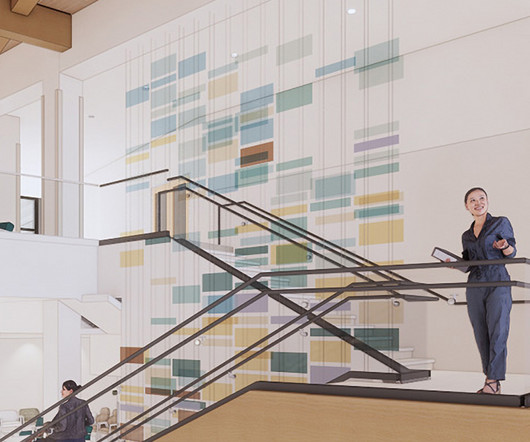









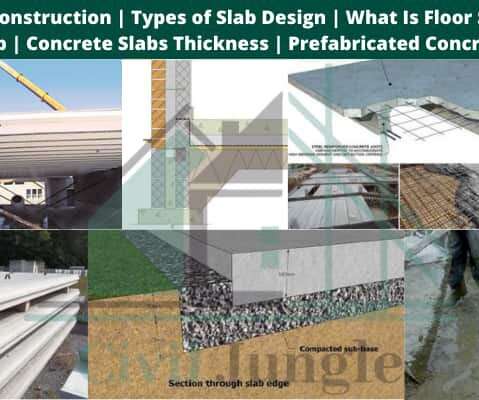


















Let's personalize your content