Download Bar Bending Schedule Of Box Culvert
Construction Cost Estimating
APRIL 21, 2017
Definition of Bar bending schedule(BBS) Bar bending schedule alias schedule of bars refers to a list of reinforcement bars, a specified RCC work item that is shown in a tabular form for a smooth view. While generating bar schedules, it is important to take proper care about length.



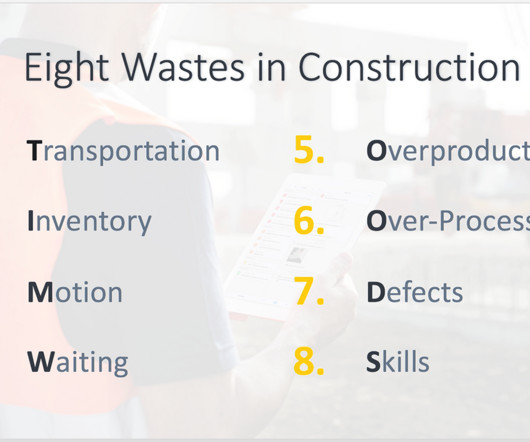
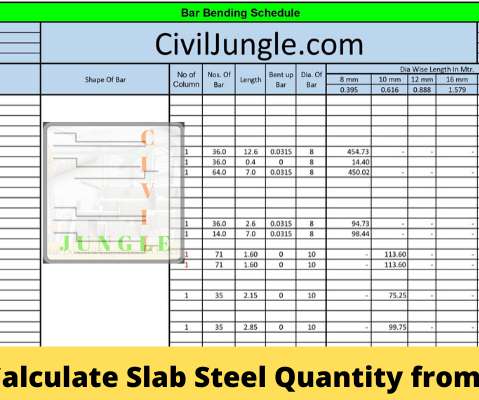

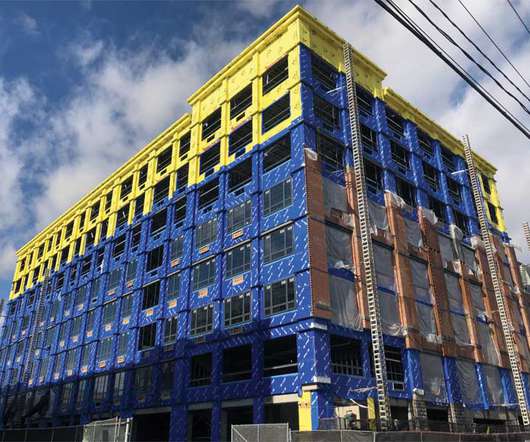
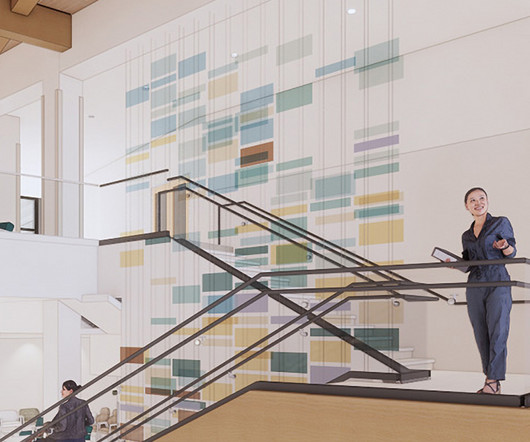


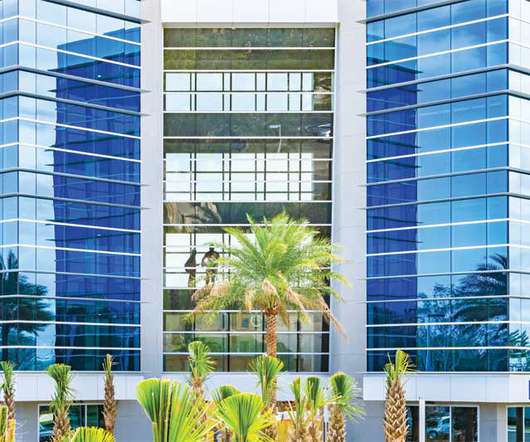


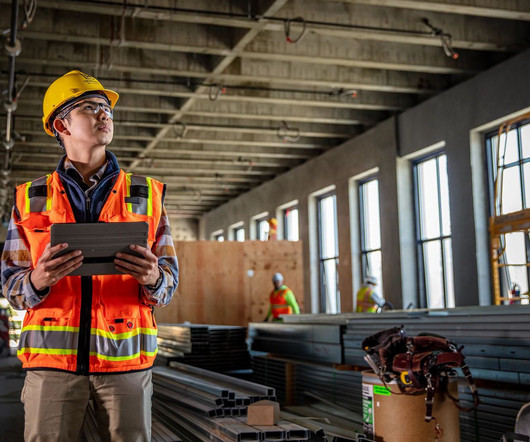



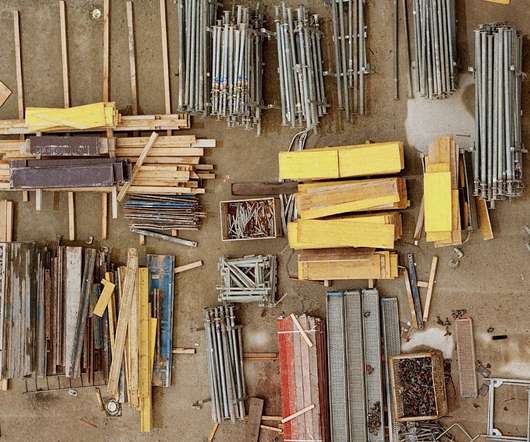

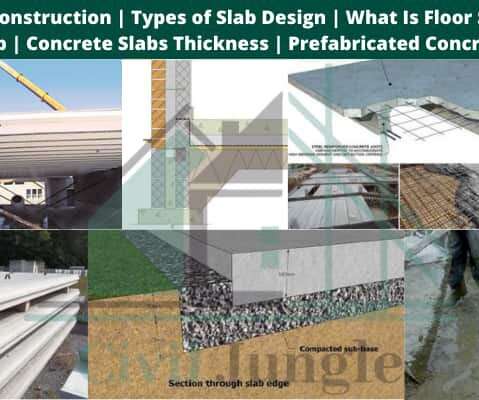




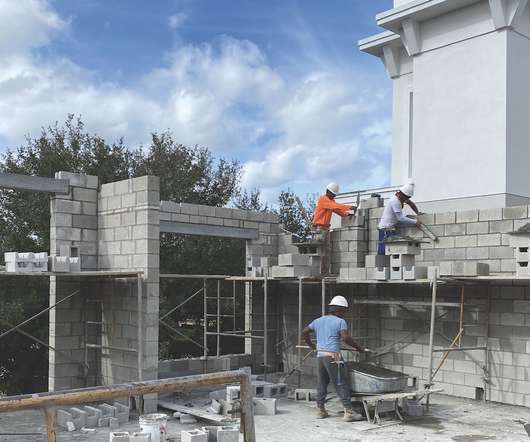






















Let's personalize your content