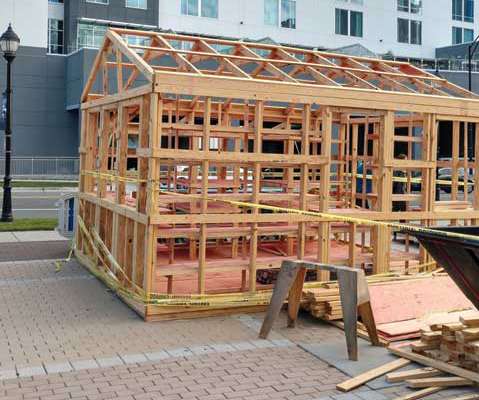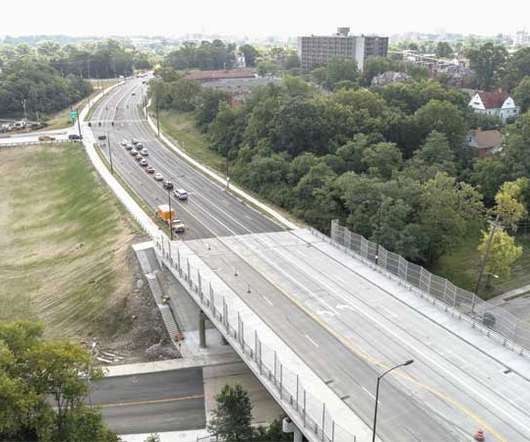Life of an Architect Podcast Ep. 122: Architecture and Artificial Intelligence
BD+C
APRIL 3, 2023
122: Architecture and Artificial Intelligence dbarista Mon, 04/03/2023 - 11:19 Even though artificial intelligence can conceptually trace its roots back to the 1950s, the reality is AI and machine learning went mainstream not too long ago. But what does this mean to the profession of architecture? Life of an Architect Podcast Ep.








































Let's personalize your content