Move quickly from design to fabrication with Autodesk Advance Steel 2017
BIM & Beam
APRIL 14, 2016
The latest version of Advance Steel adds a host of new features and enhancements that help improve productivity and usability, and allow fabrication documents to be drafted and documented more easily to support BIM enabled workflows. Easy Access to Fabrication Data. Easier access to customized fabrication data information.








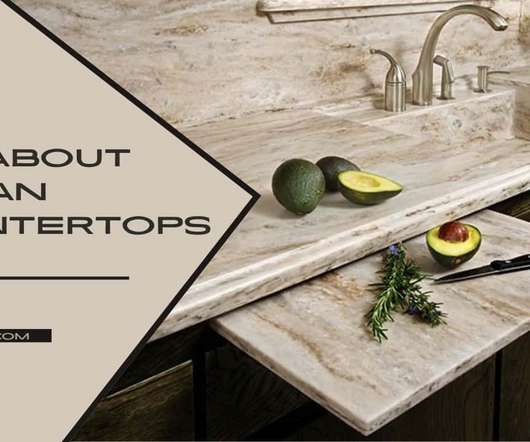



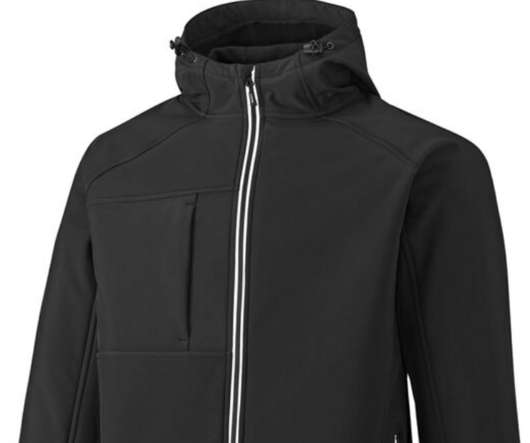









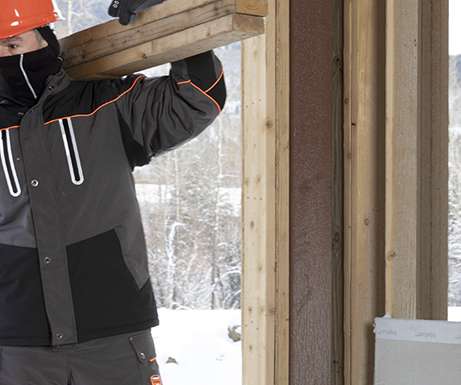
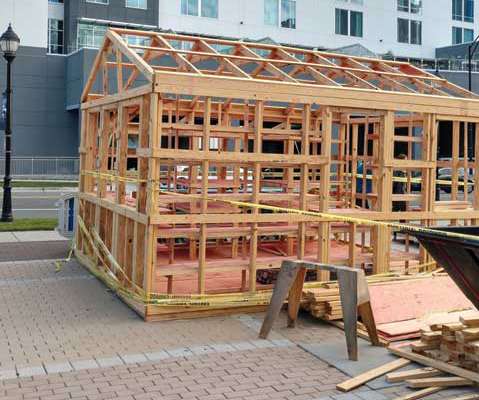
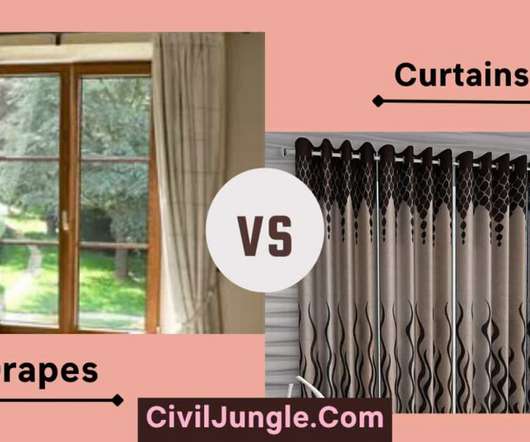


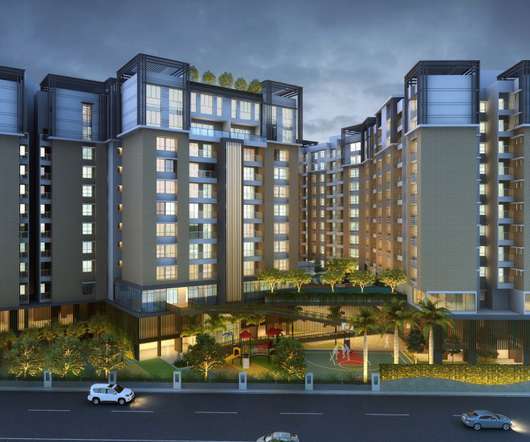
















Let's personalize your content