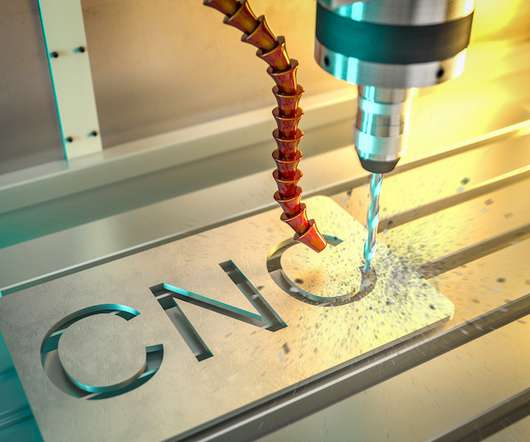What You Should Know About CNC Machining
Construction Marketing
FEBRUARY 3, 2022
The CAD Model Designing Process. The CNC machining process starts with creating a 2D or 3D CAD design. Once the CAD design is completed, the designer exports it to a CNC-compatible file format such as IGES or STEP. . G-code: G-code or geometric code refers to the language used to instruct a machine to move.













































Let's personalize your content